Table of Contents
In this chapter we will discuss the process of urbanisation in colonial India, explore the distinguishing characteristics of colonial cities and track social changes within them. We will look closely at developments in three big cities – Madras (Chennai), Calcutta (Kolkata) and Bombay (Mumbai).
All three were originally fishing and weaving villages. They became important centres of trade due to the economic activities of the English East India Company. Company agents settled in Madras in 1639 and in Calcutta in 1690. Bombay was given to the Company in 1661 by the English king, who had got it as part of his wife’s dowry from the king of Portugal. The Company established trading and administrative offices in each of these settlements.

Fig. 12.1
South-east view of Fort St George, Madras, by Thomas and William Daniell,
based on a drawing by Daniell published in Oriental Scenery, 1798
European ships carrying cargo dot the horizon. Country boats can be seen in the foreground.
By the middle of the nineteenth century these seltlements had become big cities from where the new rulers controlled the country. Institutions were set up to regulate economic activity and demonstrate the authority of the new rulers. Indians experienced political domination in new ways in these cities. The layouts of Madras, Bombay and Calcutta were quite different from older Indian towns, and the buildings that were built in these cities bore the marks of their colonial origin. What do buildings express and what can architecture convey? This is a question that students of history need to ask.
Remember that architecture helps in giving ideas a shape in stone, brick, wood or plaster. From the bungalow of the government officer, the palatial house of the rich merchant to the humble hut of the labourer, buildings reflect social relations and identities in many ways.
1. Towns and Cities in Pre-colonial Times
Before we explore the growth of cities in the colonial period, let us look at urban centres during the centuries preceding British rule.
Source 1
Escaping to the countryside
This is how the famous poet Mirza Ghalib described what the people of Delhi did when the British forces occupied the city in 1857:
Smiting the enemy and driving him before them, the victors (i.e., the British) overran the city in all directions. All whom they found in the street they cut down ... For two to three days every road in the city, from the Kashmiri Gate to Chandni Chowk, was a battlefield. Three gates – the Ajmeri, the Tu r c o m a n a n d t h e Delhi – were still held by the rebels ... At the naked spectacle of this vengeful wrath and malevolent hatred the colour fled from men’s faces, and a vast concourse of men and women ... took to precipitate flight through these three gates. Seeking the little villages and shrines outside the city, they drew breath to wait until such time as might favour their return.
1.1 What gave towns their character?
Towns were often defined in opposition to rural areas. They came to represent specific forms of economic activities and cultures. In the countryside people subsisted by cultivating land, foraging in the forest, or rearing animals. Towns by contrast were peopled with artisans, traders, administrators and rulers. Towns dominated over the rural population, thriving on the surplus and taxes derived from agriculture. Towns and cities were often fortified by walls which symbolised their separation from the countryside.
However, the separation between town and country was fluid. Peasants travelled long distances on pilgrimage, passing through towns; they also flocked to towns during times of famine. Besides, there was a reverse flow of humans and goods from towns to villages. When towns were attacked, people often sought shelter in the countryside. Traders and pedlars took goods from the towns to sell in the villages, extending markets and creating new patterns of consumption.
During the sixteenth and seventeenth centuries the towns built by the Mughals were famous for their concentration of populations, their monumental buildings and their imperial grandeur and wealth. Agra, Delhi and Lahore were important centres of imperial administration and control. Mansabdars and jagirdars who were assigned territories in different parts of the empire usually maintained houses in these cities: residence in these centres of power was symbolic of the status and prestige of a noble.
The presence of the emperor and noblemen in these centres meant that a wide variety of services had to be provided. Artisans produced exclusive handicrafts for the households of nobles. Grain from the countryside was brought into urban markets for the town dwellers and the army. The treasury was also located in the imperial capital. Thus the revenues of the kingdom flowed into the capital regularly. The emperor lived in a fortified palace and the town was enclosed by a wall, with entry and exit being regulated by different gates. Within these towns were gardens, mosques, temples, tombs, colleges, bazaars and caravanserais. The focus of the town was oriented towards the palace and the principal mosque.
In the towns of South India such as Madurai and Kanchipuram the principal focus was the temple. These towns were also important commercial centres. Religious festivals often coincided with fairs, linking pilgrimage with trade. Generally, the ruler was the highest authority and the principal patron of religious institutions. The relationship that he had with other groups and classes determined their place in society and in the town.
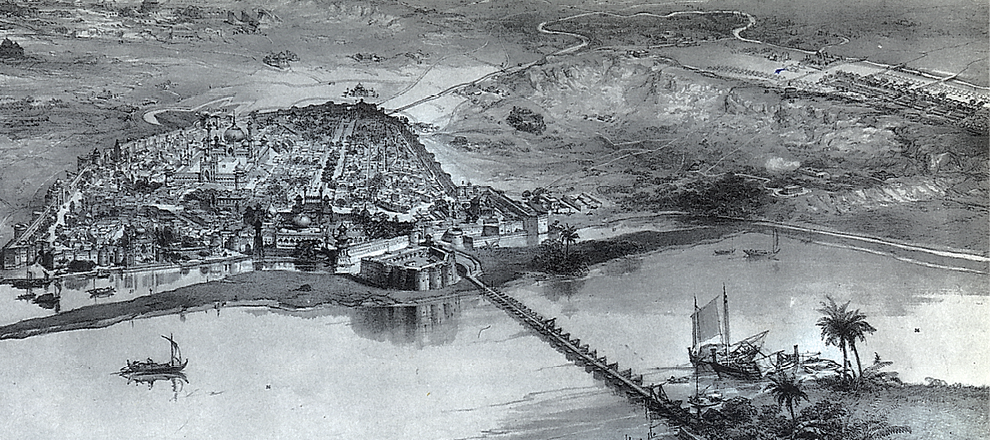
Fig. 12.2
Shahjahanabad in 1857
The walls that surrounded the city were demolished after 1857. The Red Fort is on the river side. At a distance on the ridge to the right, you can see the British settlements and the cantonment.
Medieval towns were places where everybody was expected to know their position in the social order dominated by the ruling elite. In North India, maintaining this order was the work of the imperial officer called the kotwal who oversaw the internal affairs and policing of the town.
The kotwal of Delhi
Did you know that the first Prime Minister of India, Jawaharlal Nehru’s grandfather, Ganga Dhar Nehru, was the kotwal of Delhi before the Revolt of 1857? Read Jawaharlal Nehru, Autobiography, for more details.
1.2 Changes in the eighteenth century
All this started changing in the eighteenth century. With political and commercial realignments, old towns went into decline and new towns developed. The gradual erosion of Mughal power led to the demise of towns associated with their rule. The Mughal capitals, Delhi and Agra, lost their political authority. The growth of new regional powers was reflected in the increasing importance of regional capitals – Lucknow, Hyderabad, Seringapatam, Poona (present-day Pune), Nagpur, Baroda (present- day Vadodara) and Tanjore (present-day Thanjavur). T raders, administrators, artisans and others migrated from the old Mughal centres to these new capitals in search of work and patronage. Continuous warfare between the new kingdoms meant that mercenaries too found ready employment there. Some local notables and officials associated with Mughal rule in North India also used this opportunity to create new urban settlements such as the qasbah and ganj. However, the effects of political decentralisation were uneven. In some places there was renewed economic activity, in other places war, plunder and political uncertainty led to economic decline.
Qasbah is a small town in the countryside, often the seat of a local notable.
Ganj refers to a small fixed market.
Both qasbah and ganj dealt in cloth, fruit, vegetables and milk products. They provided for noble families and the army.
Changes in the networks of trade were reflected in the history of urban centres. The European commercial Companies had set up base in different places early during the Mughal era: the Portuguese in Panaji in 1510, the Dutch in Masulipatnam in 1605, the British in Madras in 1639 and the French in Pondicherry (present-day Puducherry) in 1673. With the expansion of commercial activity, towns grew around these trading centres. By the end of the eighteenth century the land-based empires in Asia were replaced by the powerful sea-based European empires. Forces of international trade, mercantilism and capitalism now came to define the nature of society.
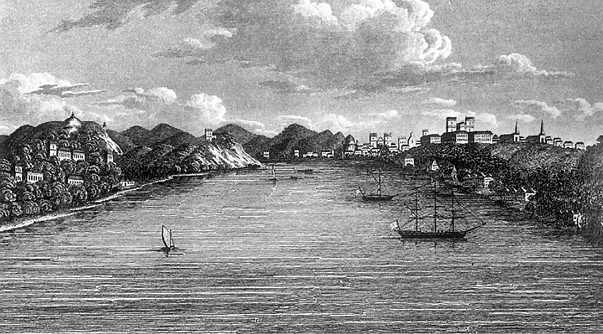
Fig. 12.3 A view of the city of Goa from the river, by J. Greig, 1812
From the mid-eighteenth century, there was a new phase of change. Commercial centres such as Surat, Masulipatnam and Dhaka, which had grown in the seventeenth century, declined when trade shifted to other places. As the British gradually acquired political control after the Battle of Plassey in 1757, and the trade of the English East India Company expanded, colonial port cities such as Madras, Calcutta and Bombay rapidly emerged as the new economic capitals. They also became centres of colonial administration and political power. New buildings and institutions developed, and urban spaces were ordered in new ways. New occupations developed and people flocked to these colonial cities. By about 1800, they were the biggest cities in India in terms of population.
Name of cities
Madras, Bombay and Calcutta were the Anglicised names of villages where the British first set up trading posts. They are now known as Chennai, Mumbai and Kolkata respectively.
⇒ Discuss...
Which building, institution or place is the principal focus of the town, city or village in which you live? Explore its history. Find out when it was built, who built it, why it was built, what functions it served and whether these functions have changed.
2. Finding Out about Colonial Cities
2.1 Colonial records and urban history
Colonial rule was based on the production of enormous amounts of data. The British kept detailed records of their trading activities in order to regulate their commercial affairs. To keep track of life in the growing cities, they carried out regular surveys, gathered statistical data, and published various official reports.
From the early years, the colonial government was keen on mapping. It felt that good maps were necessary to understand the landscape and know the topography. This knowledge would allow better control over the region. When towns began to grow, maps were prepared not only to plan the development of these towns but also to develop commerce and consolidate power. The town maps give information regarding the location of hills, rivers and vegetation, all important for planning structures for defence purposes. They also show the location of ghats, density and quality of houses and alignment of roads, used to gauge commercial possibilities and plan strategies of taxation.
From the late nineteenth century the British tried to raise money for administering towns through the systematic annual collection of municipal taxes. To avoid conflict they handed over some responsibilities to elected Indian representatives. Institutions like the municipal corporation with some popular representation were meant to administer essential services such as water supply, sewerage, road building and public health. The activities of municipal corporations in turn generated a whole new set of records maintained in municipal record rooms.
The growth of cities was monitored through regular head- counts. By the mid-nineteenth century several local censuses had been carried out in different regions. The first all-India census was attempted in 1872. Thereafter, from 1881, decennial (conducted every ten years) censuses became a regular feature. This collection of data is an invaluable source for studying urbanisation in India.
When we look at these reports it appears that we have hard data to measure historical change. The endless pages of tables on disease and death, or the enumeration of people according their age, sex, caste and occupation, provide a vast mass of figures that creates an illusion of concreteness. Historians have, however, found that the figures can be misleading. Before we use these figures we need to understand who collected the data, and why and how they were gathered. We also need to know what was measured and what was not.
The census operation, for instance, was a means by which social data were converted into convenient statistics about the population. But this process was riddled with ambiguity. The census commissioners devised categories for classifying different sections of the population. This classification was often arbitrary and failed to capture the fluid and overlapping identities of people. How was a person who was both an artisan and a trader to be classified? How was a person who cultivated his land and carted produce to the town to be enumerated? Was he a cultivator or a trader?
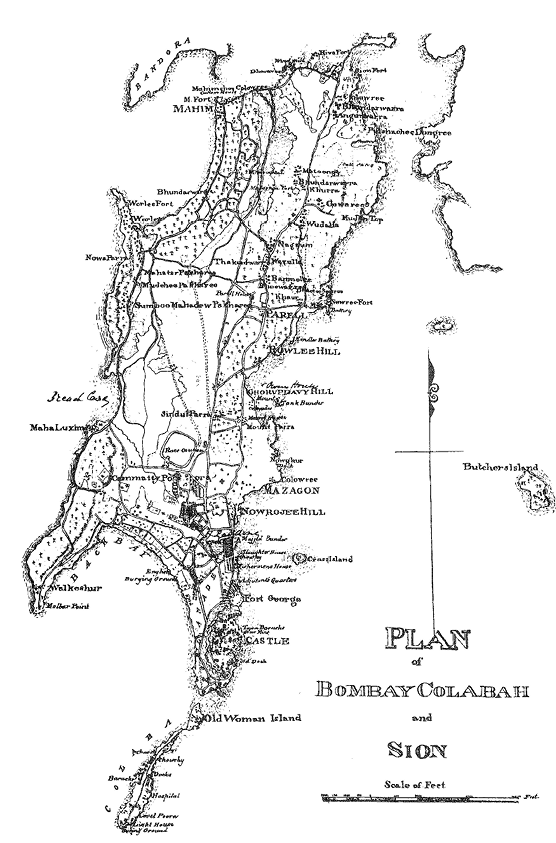
Fig. 12.4
An old map of Bombay The encircled area marked “castle” was part of the fortified settlement. The dotted areas show the seven islands that were gradually joined through projects of reclamation.
Often people themselves refused to cooperate or gave evasive answers to the census officials. For a long while they were suspicious of census operations and believed that enquiries were being conducted to impose new taxes. Upper-caste people were also unwilling to give any information regarding the women of their household: women were supposed to remain secluded within the interior of the household and not subjected to public gaze or public enquiry.
Census officials also found that people were claiming identities that they associated with higher status. For instance there were people in towns who were hawkers and went selling small articles during some seasons, while in other seasons they earned their livelihood through manual labour. Such people often told the census enumerators that they were traders, not labourers, for they regarded trade as a more respectable activity.
Similarly, the figures of mortality and disease were difficult to collect, for all deaths were not registered, and illness was not always reported, nor treated by licensed doctors. How then could cases of illness or death be accurately calculated?
What maps reveal and conceal
The development of survey methods, accurate scientific instruments and British imperial needs meant that maps were prepared with great care. The Survey of India was established in 1878. While the maps that were prepared give us a lot of information, they also reflect the bias of the British rulers. Large settlements of the poor in towns went unmarked on maps because they seemed unimportant to the rulers. As a result it was assumed that these blank spaces on the map were available for other development schemes. When these schemes were undertaken, the poor were evicted.
Thus historians have to use sources like the census with great caution, keeping in mind their possible biases, recalculating figures and understanding what the figures do not tell. However, census, survey maps and records of institutions like the municipality help us to study colonial cities in greater detail than is possible for pre-colonial cities.
2.2 Trends of change
A careful study of censuses reveals some fascinating trends. After 1800, urbanisation in India was sluggish. All through the nineteenth century up to the first two decades of the twentieth, the proportion of the urban population to the total population in India was extremely low and had remained stagnant. This is clear from Figure 12.5. In the forty years between 1900 and 1940 the urban population increased from about 10 per cent of the total population to about 13 per cent.
Beneath this picture of changelessness, there were significant variations in the patterns of urban development in different regions. The smaller towns had little opportunity to grow economically. Calcutta, Bombay and Madras on the other hand grew rapidly and soon became sprawling cities. In other words, the growth of these three cities as the new commercial and administrative centres was at the expense of other existing urban centres.
As the hub of the colonial economy, they functioned as collection depots for the export of Indian manufactures such as cotton textiles in the eighteenth and nineteenth centuries. After the Industrial Revolution in England, this trend was reversed and these cities instead became the entry point for British-manufactured goods and for the export of Indian raw materials. The nature of this economic activity sharply differentiated these colonial cities from India’s traditional towns and urban settlements.
Urbanisation in India 1891-1941
| Year | Percentage of urban population to total population |
|---|---|
| 1891 | 9.4 |
| 1901 | 10.0 |
| 1911 | 9.4 |
| 1921 | 10.2 |
| 1931 | 11.1 |
| 1941 | 12.8 |
Fig. 12.5
The introduction of railways in 1853 meant a change in the fortunes of towns. Economic activity gradually shifted away from traditional towns which were located along old routes and rivers. Every railway station became a collection depot for raw materials and a distribution point for imported goods. For instance, Mirzapur on the Ganges, which specialised in collecting cotton and cotton goods from the Deccan, declined when a railway link was made to Bombay (see Chapter 10, Figs. 10.18 and 10.19). With the expansion of the railway network, railway workshops and railway colonies were established. Railway towns like Jamalpur, Waltair and Bareilly developed.
⇒ Discuss...
Study either some statistical data or maps of a city. Check who collected the data and why they were collected. What are the possible biases in such collections? What kind of information is excluded? For the maps, find out why they were drawn and whether they are equally detailed for all parts of the city.
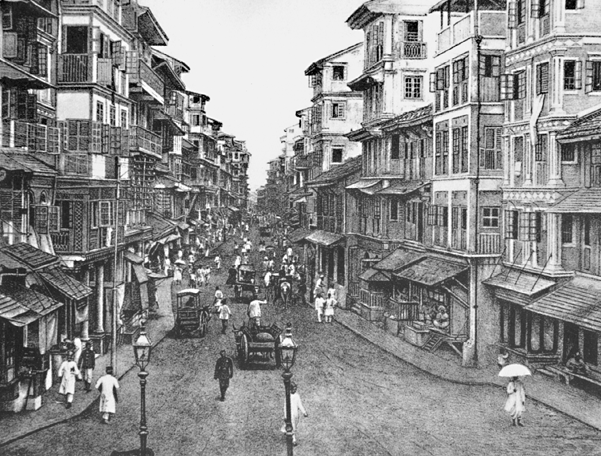
Fig. 12.6
The Borah Bazaar in the Fort area, Bombay, 1885
As Bombay grew, even the fort area became congested. Traders, shopkeepers and service groups flowed into the area, numerous bazaars were established, and lofty structures came up. Worried by the congestion, the British made several attempts to push Indians out of the northern part of the Fort where the local communities had settled.
3. What Were the New Towns Like?
3.1 Ports, forts and centres for services
By the eighteenth century Madras, Calcutta and Bombay had become important ports. The settlements that came up here were convenient points for collecting goods. The English East India Company built its factories (i.e., mercantile offices) there and because of competition among the European companies, fortified these settlements for protection. In Madras, Fort St George, in Calcutta Fort William and in Bombay the Fort marked out the areas of British settlement. Indian merchants, artisans and other workers who had economic dealings with European merchants lived outside these forts in settlements of their own. Thus, from the beginning there were separate quarters for Europeans and Indians, which came to be labelled in contemporary writings as the “White Town” and “Black Town” respectively. Once the British captured political power these racial distinctions became sharper.
From the mid-nineteenth century the expanding network of railways linked these cities to the rest of the country. As a result the hinterland – the countryside from where raw materials and labour were drawn – became more closely linked to these port cities. Since raw material was transported to these cities for export and there was plentiful cheap labour available, it was convenient to set up modern factories there. After the 1850s, cotton mills were set up by Indian merchants and entrepreneurs in Bombay, and European-owned jute mills were established on the outskirts of Calcutta. This was the beginning of modern industrial development in India.
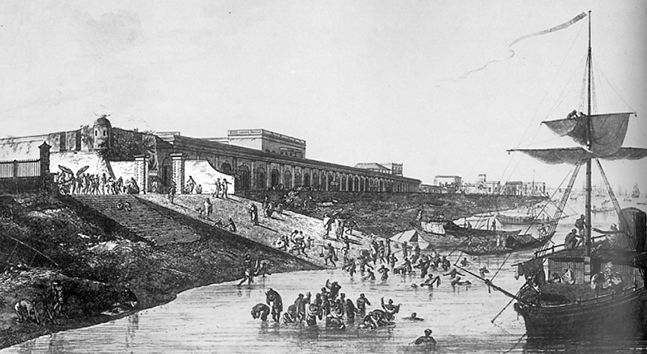
The Old Fort Ghat in Calcutta, engraving by Thomas and William Daniell, 1787
The Old Fort was on the water-front. The Company’s goods were received here. The ghat continued to be used for bathing purposes by the local people.
Although Calcutta, Bombay and Madras supplied raw materials for industry in England, and had emerged because of modern economic forces like capitalism, their economies were not primarily based on factory production. The majority of the working population in these cities belonged to what economists classify as the tertiary sector. There were only two proper “industrial cities”: Kanpur, specialising in leather, woollen and cotton textiles, and Jamshedpur, specialising in steel. India never became a modern industrialised country, since discriminatory colonial policies limited the levels of industrial development. Calcutta, Bombay and Madras grew into large cities, but this did not signify any dramatic economic growth for colonial India as a whole.
Ionic was one of the three orders (organisational systems) of Ancient Greek architecture, the other two being Doric, and Corinthian. One feature that distinguished each order was the style of the capital at the head of the columns. These forms were re-adapted in the Renaissance and Neo-classical forms of architecture.

3.2 A new urban milieu
Colonial cities reflected the mercantile culture of the new rulers. Political power and patronage shifted from Indian rulers to the merchants of the East India Company. Indians who worked as interpreters, middlemen, traders and suppliers of goods also had an important place in these new cities. Economic activity near the river or the sea led to the development of docks and ghats. Along the shore were godowns, mercantile offices, insurance agencies for shipping, transport depots, banking establishments. Further inland were the chief administrative offices of the Company. The Writers’ Building in Calcutta was one such office. Around the periphery of the Fort, European merchants and agents built palatial houses in European styles. Some built garden houses in the suburbs. Racially exclusive clubs, racecourses and theatres were also built for the ruling elite.
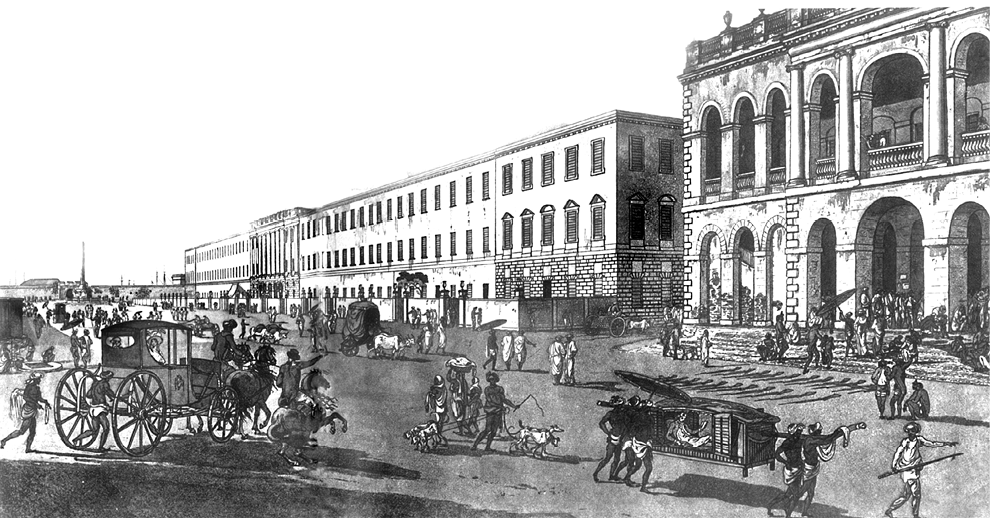
Fig. 12.8
The Old Court House and Writers’ Building, engraving by Thomas and William Daniell, 1786
The Court House on the right, with an open arcaded veranda and Ionic columns, was pulled down in 1792. Next to it is the Writers’ Building where the East India Company servants in India (known as Writers) stayed on arrival in the country. Later this building became a government office.
The rich Indian agents and middlemen built large traditional courtyard houses in the Black Town in the vicinity of the bazaars. They bought up large tracts of land in the city as future investment. To impress their English masters they threw lavish parties during festivals. They also built temples to establish their status in society. The labouring poor provided a variety of services to their European and Indian masters as cooks, palanquin bearers, coachmen, guards, porters and construction and dock workers. They lived in makeshift huts in different parts of the city.
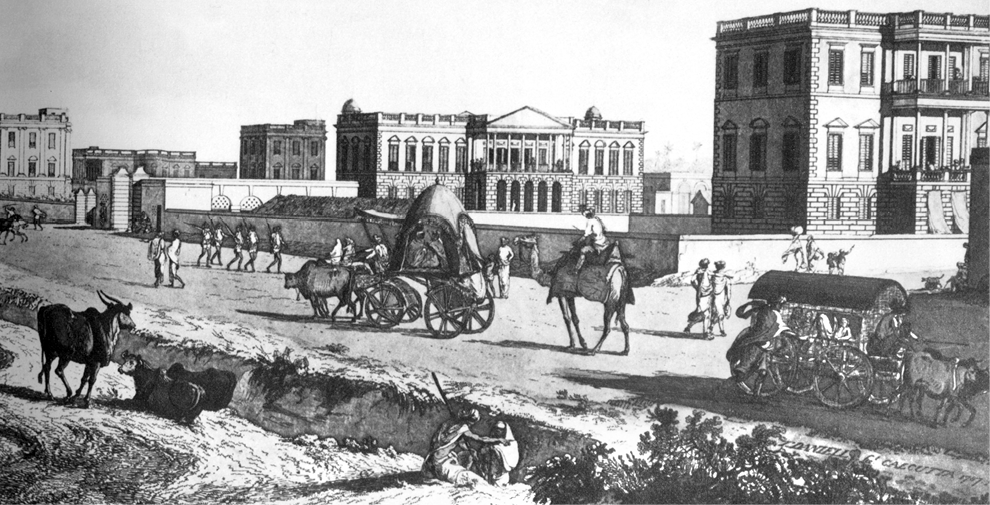
Fig. 12.9
The New Buildings at Chourangee (Chowringhee), engraving by Thomas and William Daniell, 1787
Along the eastern side of the Maidan private houses of the British began coming up in the late eighteenth century. Most were in a Palladian style with pillared verandas that were meant to keep off the summer heat.
The nature of the colonial city changed further in the mid-nineteenth century. After the Revolt of 1857 British attitudes in India were shaped by a constant fear of rebellion. They felt that towns needed to be better defended, and white people had to live in more secure and segregated enclaves, away from the threat of the “natives”. Pasturelands and agricultural fields around the older towns were cleared, and new urban spaces called “Civil Lines” were set up. White people began to live in the Civil Lines. Cantonments– places where Indian troops under European command were stationed – were also developed as safe enclaves. These areas were separate from but attached to the Indian towns. With broad streets, bungalows set amidst large gardens, barracks, parade ground and church, they were meant as a safe haven for Europeans as well as a model of ordered urban life in contrast to the densely built- up Indian towns
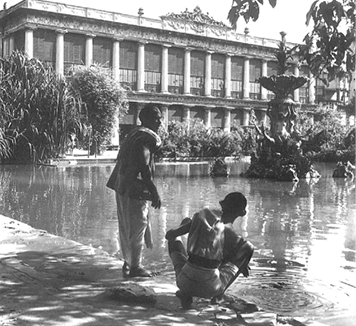
Fig. 12.10
The Marble Palace, Calcutta
This is one of the most elaborate structures built by an Indian family belonging to the new urban elite.
For the British, the “Black” areas came to symbolise not only chaos and anarchy, but also filth and disease. For a long while the British were interested primarily in the cleanliness and hygiene of the “White” areas. But as epidemics of cholera and plague spread, killing thousands, colonial officials felt the need for more stringent measures of sanitation and public health. They feared that disease would spread from the “Black” to the “White” areas. From the 1860s and 1870s, stringent administrative measures regarding sanitation were implemented and building activity in the Indian towns was regulated. Underground piped water supply and sewerage and drainage systems were also put in place around this time. Sanitary vigilance thus became another way of regulating Indian towns.
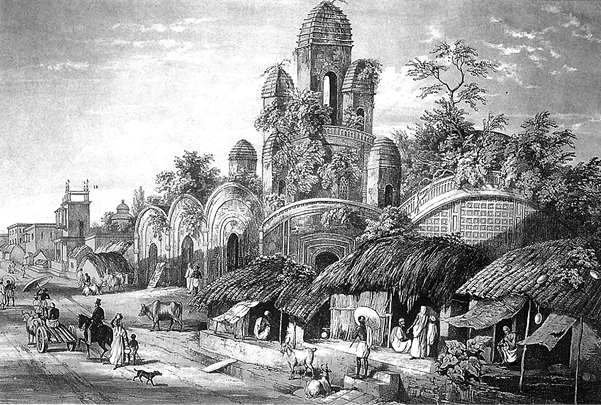
Fig. 12.11
Chitpore Bazaar by Charles D’Oyly Chitpore Bazaar was at the border of the Black Town and White Town in Calcutta. Notice the different types of houses here: the brick building of the wealthy landlord and the thatched huts of the poor. The temple in the picture, referred to by the British as the Black Pagoda, was built by a landlord, Govinda Ram Mitter, who lived here. Shaped by the language of race, even names were often coloured with blackness.
⇒Look at Figures 12.8, 12.9 and 12.11. Notice the variety of activities on the streets. What do the activities tell us about the social life on the streets of Calcutta in the late eighteenth century?
3.3 The first hill stations
As in the case of cantonments, hill stations were a distinctive feature of colonial urban development. The founding and settling of hill stations was initially connected with the needs of the British army. Simla (present-day Shimla) was founded during the course of the Gurkha War (1815 -16); the Anglo-Maratha War of 1818 led to British interest in Mount Abu; and Darjeeling was wrested from the rulers of Sikkim in 1835. Hill stations became strategic places for billeting troops, guarding frontiers and launching campaigns against enemy rulers.
The temperate and cool climate of the Indian hills was seen as an advantage, particularly since the British associated hot weather with epidemics. Cholera and malaria were particularly feared and attempts were made to protect the army from these diseases. The overwhelming presence of the army made these stations a new kind of cantonment in the hills. These hill stations were also developed as sanitariums, i.e., places where soldiers could be sent for rest and recovery from illnesses.
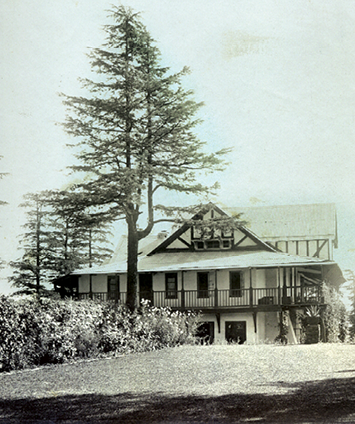
Fig. 12.12
A typical colonial house in Simla, an early-twentieth-century photograph
Most probably it was the residence of Sir John Marshall.
Because the hill stations approximated the cold climates of Europe, they became an attractive destination for the new rulers. It became a practice for viceroys to move to hill stations during the summer months. In 1864 the Viceroy John Lawrence officially moved his council to Simla, setting seal to the practice of shifting capitals during the hot season. Simla also became the official residence of the commander-in-chief of the Indian army.
In the hill stations the British and other Europeans sought to recreate settlements that were reminiscent of home. The buildings were deliberately built in the European style. Individual houses followed the pattern of detached villas and cottages set amidst gardens.The Anglican Church and educational institutions represented British ideals. Even recreation activities came to be shaped by British cultural traditions. Thus social calls, teas, picnics, fetes, races and visits to the theatre became common among colonial officials in the hill stations.
The introduction of the railways made hill stations more accessible to a wide range of people including Indians. Upper-and middle-class Indians such as maharajas, lawyers and merchants were drawn to these stations because they afforded them a close proximity to the ruling British elite.
Hill stations were important for the colonial economy. With the setting up of tea and coffee plantations in the adjoining areas, an influx of immigrant labour from the plains began. This meant that hill stations no longer remained exclusive racial enclaves for Europeans in India.
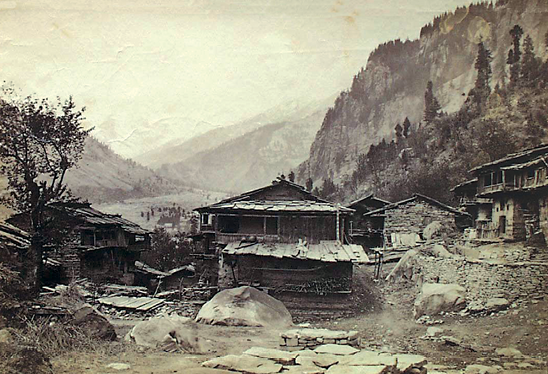
Fig. 12.13
A village near Manali, Himachal Pradesh
While the British introduced colonial architectural styles in the hill stations, the local population often continued to live as before.
3.4 Social life in the new cities
For the Indian population, the new cities were bewildering places where life seemed always in a flux. There was a dramatic contrast between extreme wealth and poverty.
New transport facilities such as horse-drawn carriages and, subsequently, trams and buses meant that people could live at a distance from the city centre. Over time there was a gradual separation of the place of work from the place of residence. Travelling from home to office or the factory was a completely new kind of experience.
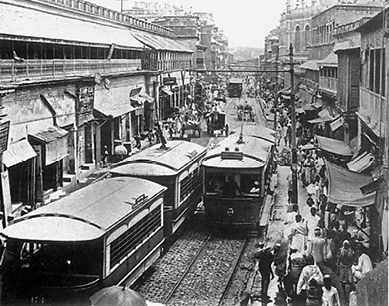
Fig. 12.14
Trams on a road in Calcutta
Also, though the sense of coherence and familiarity of the old towns was no longer there, the creation of public places – for example, public parks, theatres and, from the twentieth century, cinema halls – provided exciting new forms of entertainment and social interaction.
Within the cities new social groups were formed and the old identities of people were no longer important. All classes of people were migrating to the big cities. There was an increasing demand for clerks, teachers, lawyers, doctors, engineers and accountants. As a result the “middle classes” increased. They had access to new educational institutions such as schools, colleges and libraries. As educated people, they could put forward their opinions on society and government in newspapers, journals and public meetings. A new public sphere of debate and discussion emerged. Social customs, norms and practices came to be questioned.
Social changes did not happen with ease. Cities, for instance, offered new opportunities for women. Middle-class women sought to express themselves through the medium of journals, autobiographies and books. But many people resented these attempts to change traditional patriarchal norms. Conservatives feared that the education of women would turn the world upside down, and threaten the basis of the entire social order. Even reformers who supported women’s education saw women primarily as mothers and wives, and wanted them to remain within the enclosed spaces of the household. Over time, women became more visible in public, as they entered new professions in the city as domestic and factory workers, teachers, and theatre and film actresses. But for a long time women who moved out of the household into public spaces remained the objects of social censure.
Amar Katha (My Story)
Binodini Dasi (1863-1941) was a pioneering figure in Bengali theatre in the late nineteenth and early twentieth centuries and worked closely with the dramatist and director Girish Chandra Ghosh (1844-1912). She was one of the prime movers behind the setting up of the Star Theatre (1883) in Calcutta which became a centre for famous productions. Between 1910 and 1913 she serialised her autobiography, Amar Katha (My Story). A remarkable personality, she exemplified the problem women faced in recasting their roles in society. She was a professional in the city, working in multiple spheres – as an actress, institution builder and author – but the patriarchal society of the time scorned her assertive public presence.
Another new class within the cities was the labouring poor or the working class. Paupers from rural areas flocked to the cities in the hope of employment. Some saw cities as places of opportunity; others were attracted by the allure of a different way of life, by the desire to see things they had never seen before. To minimise costs of living in the city, most male migrants left their families behind in their village homes. Life in the city was a struggle: jobs were uncertain, food was expensive, and places to stay were difficult to afford. Yet the poor often created a lively urban culture of their own. They were enthusiastic participants in religious festivals, tamashas (folk theatre) and swangs (satires) which often mocked the pretensions of their masters, Indian and European.
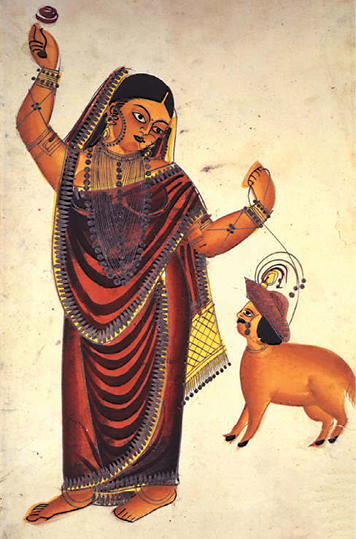
Fig. 12.15
A late-nineteenth-century Kalighat painting
Male anxiety about female power was often expressed through the figure of the woman as a charmer who transformed men into sheep. As women began to be educated and moved out of the seclusion of their homes, such images of women began to proliferate in popular prints.
⇒ Discuss...
Which is the railway station closest to your residence? Find out when it was built and whether it was built to transport goods or people. Ask older people what they know about the station. How often do you go to the station and why?
Source 2
Through the eyes of poor migrants
This is a swang that was popular amongst the inhabitants of Jelepara (Fishermen’s quarter), Calcutta, in the early twentieth century:
Dil-me ek bhavna se Kalkatta-me aya
Kaisan kaisan maja ham hiya dekhne paya
Ari-samaj, Brahma-samaj, girja, mahjid
Ek lota-me milta – dudh, pani, sab chij
Chhota bara admi sab, bahar kar ke dat
Jhapat mar ke bolta hai, Angreji-me bat.
With anticipation in my heart I came to Calcutta
And what entertaining things I could see here!
The Arya Samaj, Brahmo Samaj, church and mosque –
In one vessel you get everything – milk, water and all
All men big and small show their teeth,
And with a flourish they speak in English.
4. Segregation, Town Planning and Architecture Madras, Calcutta and Bombay
Madras, Calcutta and Bombay gradually developed into the biggest cities of colonial India. We have been examining some of the distinctive features of these cities in the preceding sections. Now we will look in detail at one characteristic for each city.
4.1 Settlement and segregation in Madras
The Company had first set up its trading activities in the well-established port of Surat on the west coast. Subsequently the search for textiles brought British merchants to the east coast. In 1639 they constructed a trading post in Madraspatam. This settlement was locally known as Chenapattanam. The Company had purchased the right of settlement from the local Telugu lords, the Nayaks of Kalahasti, who were eager to support trading activity in the region. Rivalry (1746-63) with the French East India Company led the British to fortify Madras and give their representatives increased political and administrative functions. With the defeat of the French in 1761, Madras became more secure and began to grow into an important commercial town. It was here that the superiority of the British and the subordinate position of the Indian merchants was most apparent.
Fort St George became the nucleus of the White Town where most of the Europeans lived. Walls and bastions made this a distinct enclave. Colour and religion determined who was allowed to live within the Fort. The Company did not permit any marriages with Indians. Other than the English, the Dutch and Portuguese were allowed to stay here because they were European and Christian. The administrative and judicial systems also favoured the white population. Despite being few in number the Europeans were the rulers and the development of Madras followed the needs and convenience of the minority whites in the town.
The Black Town developed outside the Fort. It was laid out in straight lines, a characteristic of colonial towns. It was, however, demolished in the mid-1700s and the area was cleared for a security zone around the Fort. A new Black Town developed further to the north. This housed weavers, artisans, middlemen and interpreters who played a vital role in the Company trade.
The new Black Town resembled traditional Indian towns, with living quarters built around its own temple and bazaar. On the narrow lanes that criss-crossed the township, there were distinct caste-specific neighbourhoods. Chintadripet was an area meant for weavers. Washermanpet was a colony of dyers and bleachers of cloth. Royapuram was a settlement for Christian boatmen who worked for the Company.
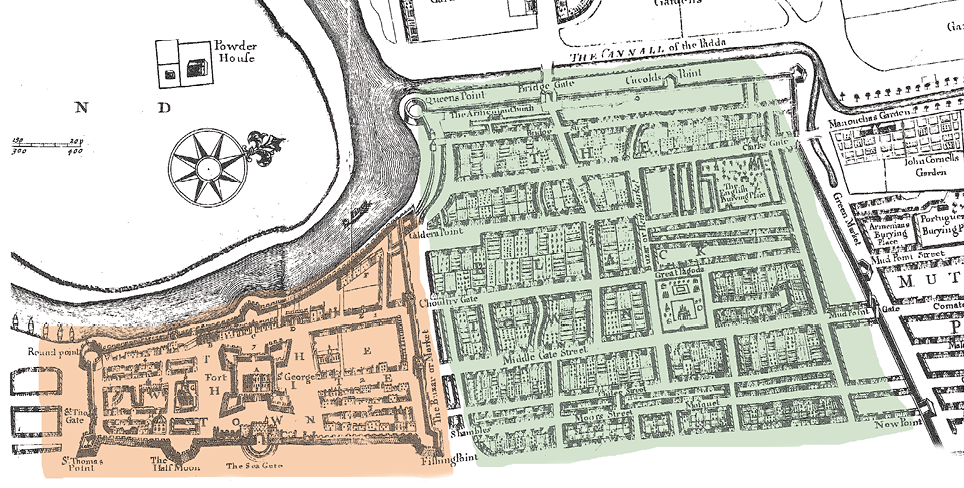
Fig. 12.16
A map of Madras
The White Town around Fort St George is on the left, and the Old Black Town is on the right. Fort St George is marked with a circle. Notice how the Black Town was laid out.
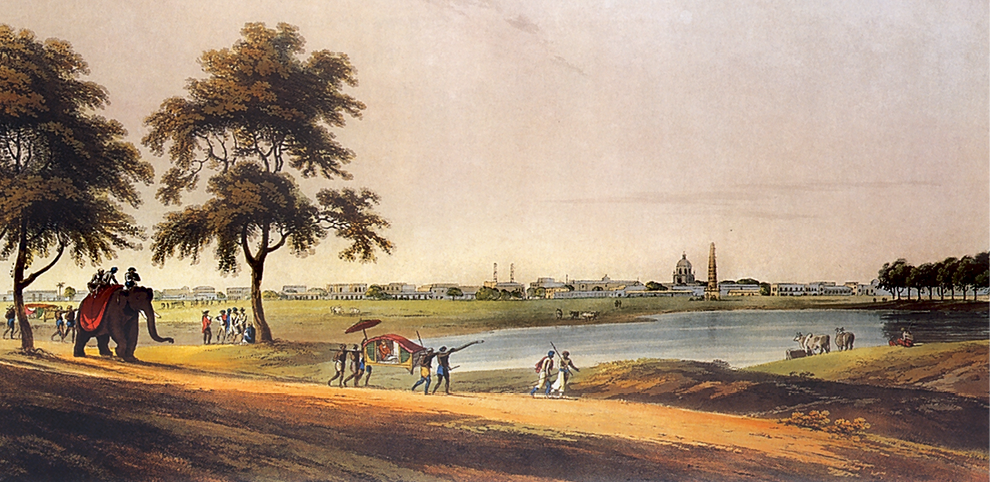
Fig. 12.17
Part of the Black Town, Madras, by Thomas and William Daniell, based on a drawing by Daniell published in Oriental Scenery, 1798
The old Black Town was demolished to create the open space you see in this picture. Originally cleared as a line of fire, the open ground was later maintained as a green area. On the horizon you can see part of the new Black Town that came up at a distance from the Fort.
Pet is a Tamil word meaning settlement, while puram is used for a village.
Madras developed by incorporating innumerable surrounding villages and by creating opportunities and spaces for a variety of communities. Several different communities came and settled in Madras, performing a range of economic functions. The dubashes were Indians who could speak two languages – the local language and English. They worked as agents and merchants, acting as intermediaries between Indian society and the British. They used their privileged position in government to acquire wealth. Their powerful position in society was established by their charitable works and patronage of temples in the Black Town.
Initially jobs with the Company were monopolised by the Vellalars, a rural caste who took advantage of the new opportunities provided by British rule. With the spread of English education in the nineteenth century, Brahmins started competing for similar positions in the administration. Telugu Komatis were a powerful commercial group that controlled the grain trade in the city. Gujarati bankers had also been present since the eighteenth century. Paraiyars and Vanniyars formed the labouring poor. The Nawab of Arcot settled in nearby Triplicane which became the nucleus of a substantial Muslim settlement. Mylapore and Triplicane were earlier Hindu religious centres that supported a large group of Brahmins. San Thome with its cathedral was the centre for Roman Catholics. All these settlements became part of Madras city. Thus the incorporation of many villages made Madras a city of wide expanse and low density. This was noticed by European travellers and commented on by officials.
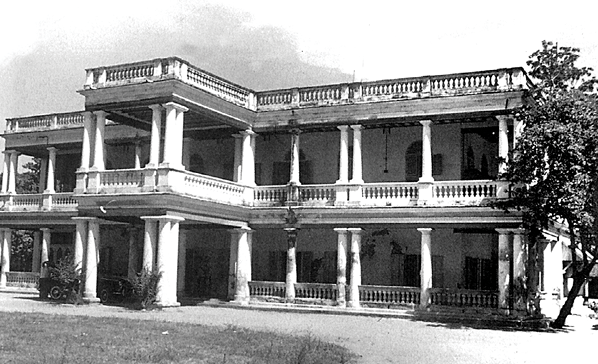
Fig. 12.18
A garden house on Poonamalee Road
As the British consolidated their power, resident Europeans began to move out of the Fort. Garden houses first started coming up along the two main arteries – Mount Road and Poonamalee Road – leading from the Fort to the cantonment. Wealthy Indians too started to live like the English. As a result many new suburbs were created from existing villages around the core of Madras. This was of course possible because the wealthy could afford transport. The poor settled in villages that were close to their place of work. The gradual urbanisation of Madras meant that the areas between these villages were brought within the city. As a result Madras had a semi-rural air about it.
Source 3
A rural city?
Read this excerpt on Madras from the Imperial Gazetteer , 1908: ...
the better European residences are built in the midst of compounds which almost attain the dignity of parks; and rice-fields frequently wind in and out between these in almost rural fashion. Even in the most thickly peopled native quarters such as Black Town and Triplicane, there is little of the crowding found in many other towns ...
⇒Statements in reports often express the ideas of the reporter. What kind of an urban space is the reporter celebrating in the statement and what kind is he demeaning? Would you agree with these ideas?
4.2 Town planning in Calcutta
Modern town planning began in the colonial cities. This required preparation of a layout of the entire urban space and regulation of urban land use. Planning was usually inspired by a vision of what the city should look like, how it would be developed and the way in which spaces would be organised and ordered. The ideology of “development” that this vision reflected presumed exercise of state power over urban lives and urban spaces.
There were many reasons why the British took upon themselves the task of town planning from the early years of their rule in Bengal. One immediate reason was defence. In 1756, Sirajudaula, the Nawab of Bengal, attacked Calcutta and sacked the small fort which the British traders had built as their depot for goods. The English East India Company traders had been continuously questioning the sovereignty of the Nawab. They were reluctant to pay customs duties, and refused to comply with the terms on which they were expected to operate. So Sirajudaula wanted to assert his authority.
Subsequently, in 1757, when Sirajudaula was defeated in the Battle of Plassey, the East India Company decided to build a new fort, one that could not be easily attacked. Calcutta had grown from three villages called Sutanati, Kolkata and Govindapur. The Company cleared a site in the southernmost village of Govindapur and the traders and weavers living there were asked to move out. Around the new Fort William they left a vast open space which came to be locally known as the Maidan or garer-math. This was done so that there would be no obstructions to a straight line of fire from the Fort against an advancing enemy army. Once the British became more confident about their permanent presence in Calcutta, they started moving out of the Fort and building residences along the periphery of the Maidan. That was how the English settlement in Calcutta gradually started taking shape. The vast open space around the Fort (which still exists) became a landmark, Calcutta’s first significant town planning measure.
The line of fire
Interestingly, the pattern devised for Calcutta was replicated in many other towns. During the Revolt of 1857 many towns became rebel strongholds. After their victory the British proceeded to make these places safe for themselves. In Delhi for instance they took over the Red Fort and stationed an army there. Then they destroyed buildings close to the Fort creating a substantial empty space between the Indian neighbourhoods and the Fort. The logic was the same as in Calcutta a hundred years ago: a direct line of fire was considered essential, just in case the town rose up against firangi raj once again.
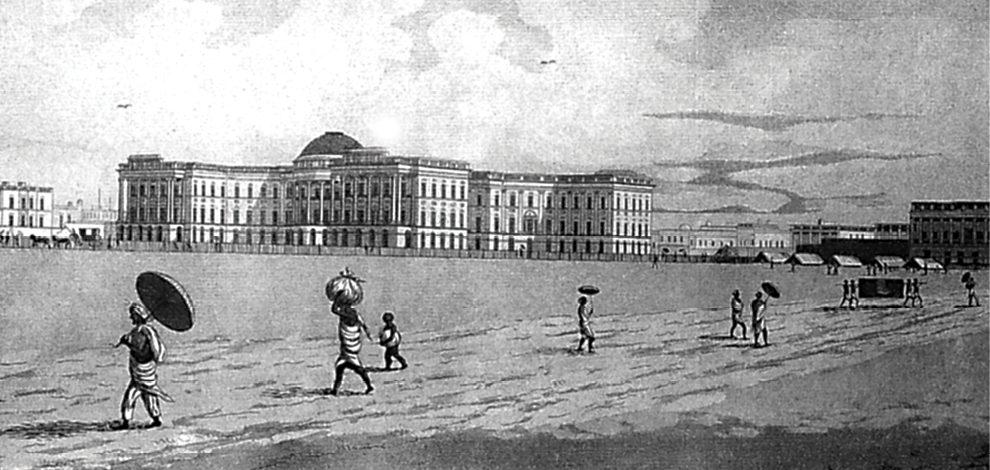
Fig. 12.19
Government House, Calcutta, by Charles D’Oyly, 1848
The residence of the Governor General, the Government House, built by Wellesley, was meant to symbolise the grandeur of the Raj.
The history of town planning in Calcutta of course did not end with the building of Fort William and the Maidan. In 1798, Lord Wellesley became the Governor General. He built a massive palace, Government House, for himself in Calcutta, a building that was expected to convey the authority of the British. He became concerned about the condition of the Indian part of the city – the crowding, the excessive vegetation, the dirty tanks, the smells and poor drainage. These conditions worried the British because they believed at the time that poisonous gases from marshlands and pools of stagnant water were the cause of most diseases. The tropical climate itself was seen as unhealthy and enervating. Creating open places in the city was one way of making the city healthier. Wellesley wrote a Minute (an administrative order) in 1803 on the need for town planning, and set up various committees for the purpose. Many bazaars, ghats, burial grounds, and tanneries were cleared or removed. From then on the notion of “public health” became an idea that was proclaimed in projects of town clearance and town planning.
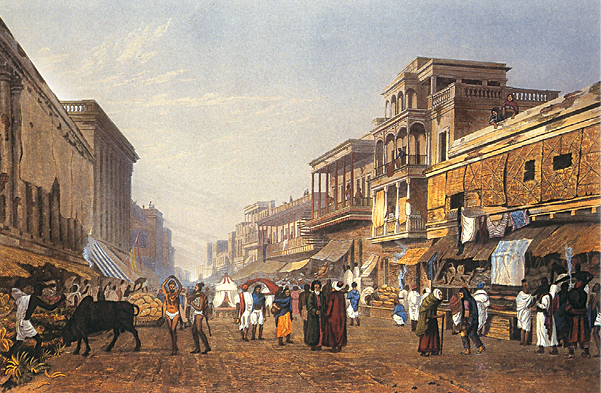
Fig. 12.20
A bazaar leading to Chitpore Road in Calcutta
For local communities in the towns, the bazaar was a place of both commercial and social exchange. Europeans were fascinated by the bazaar but also saw it as an overcrowded and dirty place.
After Wellesley’s departure the work of town planning was carried on by the Lottery Committee (1817) with the help of the government. The Lottery Committee was so named because funds for town improvement were raised through public lotteries. In other words, in the early decades of the nineteenth century raising funds for the city was still thought to be the responsibility of public- minded citizens and not exclusively that of the government. The Lottery Committee commissioned a new map of the city so as to get a comprehensive picture of Calcutta. Among the Committee’s major activities was road building in the Indian part of the city and clearing the river bank of “encroachments”. In its drive to make the Indian areas of Calcutta cleaner, the committee removed many huts and displaced the labouring poor, who were now pushed to the outskirts of Calcutta.
The threat of epidemics gave a further impetus to town planning in the next few decades. Cholera started spreading from 1817 and in 1896 plague made its appearance. The cause of these diseases had not yet been established firmly by medical science. The government proceeded on the basis of the accepted theory of the time: that there was a direct correlation between living conditions and the spread of disease. Such views were supported by prominent Indian merchants in the city, such as Dwarkanath Tagore and Rustomjee Cowasjee, who felt that Calcutta needed to be made more healthy. Densely built-up areas were seen as insanitary since they obstructed direct sunlight and circulation of air. That was why working people’s huts or “bustis” became the target of demolition. The poor in the city – workers, hawkers, artisans, porters and the unemployed – were once again forced to move to distant parts of the city. Frequent fires also led to stricter building regulations – for instance, thatched huts were banned in 1836 and tiled roofs made mandatory.
Source 4
“For the regulation of nuisances of every description”
By the early nineteenth century the British felt that permanent and public rules had to be formulated for regulating all aspects of social life. Even the construction of private buildings and public roads ought to conform to standardised rules that were clearly codified. In his Minute on Calcutta (1803) Wellesley wrote:
It is a primary duty of Government to provide for the health, safety and convenience of the inhabitants of this great town, by establishing a comprehensive system for the improvement of roads, streets, public drains, and water courses, and by fixing permanent rules for the construction and distribution of the houses and public edifices, and for the regulation of nuisances of every description.
⇒How does Wellesley define the duty of the government? Read this section and discuss what impact these ideas, if implemented, would have had on the Indians living in the city.
Busti (in Bengali and Hindi) originally meant neighbourhood or settlement. However, the British narrowed the sense of the word to mean makeshift huts built by the poor. In the late nineteenth century “bustis” and insanitary slums became synonymous in British records.
By the late nineteenth century, official intervention in the city became more stringent. Gone were the days when town planning was seen as a task to be shared by inhabitants and the government. Instead, the government took over all the initiatives for town planning including funding. This opportunity was used to clear more huts and develop the British portions of the town at the expense of other areas. The existing racial divide of the “White Town” and “Black Town” was reinforced by the new divide of “healthy” and “unhealthy”. Indian representatives in the municipality protested against this unfair bias towards the development of the European parts of the town. Public protests against these government policies strengthened the feeling of anti-colonialism and nationalism among Indians.
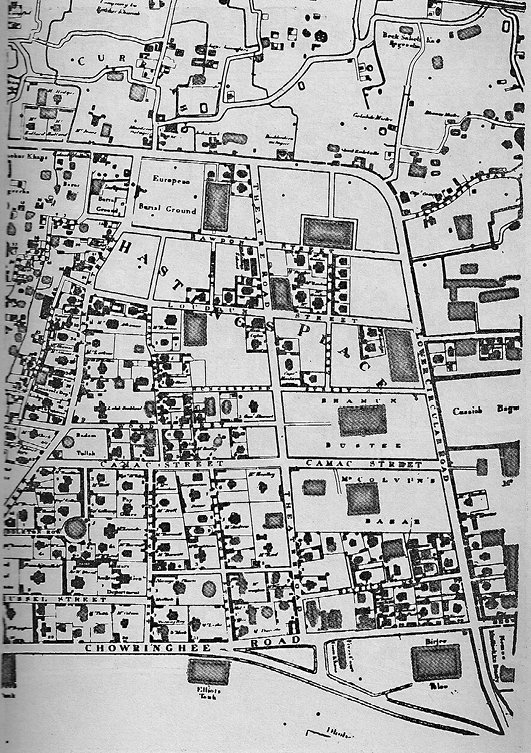
Fig. 12.21
A part of the European town in Calcutta after the Lottery Committee improvements, from the plan by J.A. Schalch (1825) You can see the European houses with compounds.
With the growth of their empire, the British became increasingly inclined to make cities like Calcutta, Bombay and Madras into impressive imperial capitals. It was as if the grandeur of the cities had to reflect the authority of imperial power. Town planning had to represent everything that the British claimed to stand for: rational ordering, meticulous execution, and Western aesthetic ideals. Cities had to be cleaned and ordered, planned and beautified.
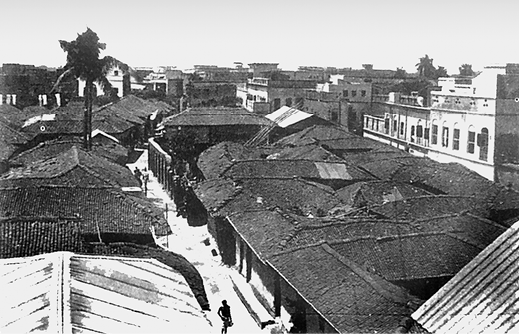
Fig. 12.22
A busti in Calcutta
4.3 Architecture in Bombay
If one way of realising this imperial vision was through town planning, the other was through embellishing cities with monumental buildings. Buildings in cities could include forts, government offices, educational institutions, religious structures, commemorative towers, commercial depots, or even docks and bridges. Although primarily serving functional needs like defence, administration and commerce these were rarely simple structures. They were often meant to represent ideas such as imperial power, nationalism and religious glory. Let us see how this is exemplified in the case of Bombay.
Bombay was initially seven islands. As the population grew, the islands were joined to create more space and they gradually fused into one big city. Bombay was the commercial capital of colonial India. As the premier port on the western coast it was the centre of international trade. By the end of the nineteenth century, half the imports and exports of India passed through Bombay. One important item of this trade was opium that the East India Company exported to China. Indian merchants and middlemen supplied and participated in this trade and they helped integrate Bombay’s economy directly to Malwa, Rajasthan and Sind where opium was grown. This collaboration with the Company was profitable and led to the growth of an Indian capitalist class. Bombay’s capitalists came from diverse communities such as Parsi, Marwari, Konkani Muslim, Gujarati Bania, Bohra, Jew and Armenian.
As you have read (Chapter 10), when the American Civil War started in 1861 cotton from the American South stopped coming into the international market. This led to an upsurge of demand for Indian cotton, grown primarily in the Deccan. Once again Indian merchants and middlemen found an opportunity for earning huge profits. In 1869 the Suez Canal was opened and this further strengthened Bombay’s links with the world economy. The Bombay government and Indian merchants used this opportunity to declare Bombay Urbs Prima in Indis, a Latin phrase meaning the most important city of India. By the late nineteenth century Indian merchants in Bombay were investing their wealth in new ventures such as cotton mills. They also patronised building activity in the city.
As Bombay’s economy grew, from the mid-nineteenth century there was a need to expand railways and shipping and develop the administrative structure. Many new buildings were constructed at this time. These buildings reflected the culture and confidence of the rulers. The architectural style was usually European. This importation of European styles reflected the imperial vision in several ways. First, it expressed the British desire to create a familiar landscape in an alien country, and thus to feel at home in the colony. Second, the British felt that European styles would best symbolise their superiority, authority and power . Third, they thought that buildings that looked European would mark out the difference and distance between the colonial masters and their Indian subjects.
Initially, these buildings were at odds with the traditional Indian buildings. Gradually, Indians too got used to European architecture and made it their own. The British in turn adapted some Indian styles to suit their needs. One example is the bungalow which was used by government officers in Bombay and all over India. The name bungalow was derived from bangla, a traditional thatched Bengali hut. The colonial bungalow was set on extensive grounds which ensured privacy and marked a distance from the Indian world around. The traditional pitched roof and surrounding veranda kept the bungalow cool in the summer months. The compound had separate quarters for a retinue of domestic servants. The bungalows in the Civil Lines thus became a racially exclusive enclave in which the ruling classes could live self-sufficient lives without daily social contact with Indians.
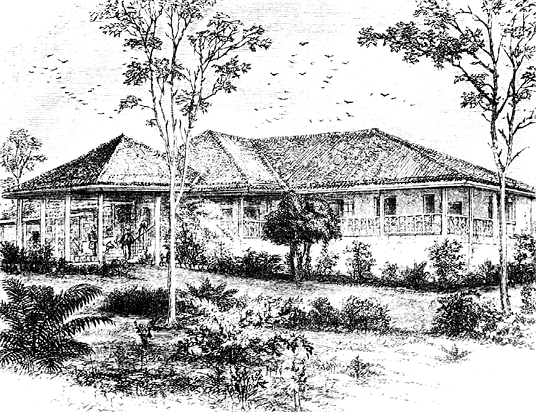
Fig. 12.23
A bungalow in Bombay, nineteenth century
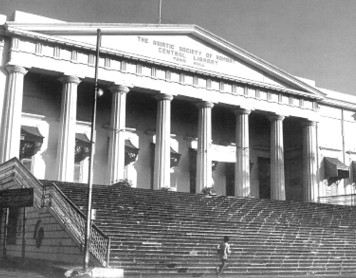
Fig. 12.24
The Town Hall in Bombay, which now houses the Asiatic Society of Bombay
Pitched roof is a term used by architects to describe a sloping roof. By the early twentieth century pitched roofs became less common in bungalows, although the general plan remained the same.
For pubic buildings three broad architectural styles were used. Two of these were direct imports from fashions prevalent in England. The first was called neo-classical or the new classical. Its characteristics included construction of geometrical structures fronted with lofty pillars It was derived from a style that was originally typical of buildings in ancient Rome, and was subsequently revived, re-adapted and made popular during the European Renaissance. It was considered particularly appropriate for the British Empire in India. The British imagined that a style that embodied the grandeur of imperial Rome could now be made to express the glory of imperial India. The Mediterranean origins of this architecture were also thought to be suitable for tropical weather. The Town Hall in Bombay (Fig. 12.24) was built in this style in 1833. Another group of commercial buildings, built during the cotton boom of the 1860s, was the Elphinstone Circle. Subsequently named Horniman Circle after an English editor who courageously supported Indian nationalists, this building was inspired from models in Italy. It made innovative use of covered arcades at ground level to shield the shopper and pedestrian from the fierce sun and rain of Bombay.
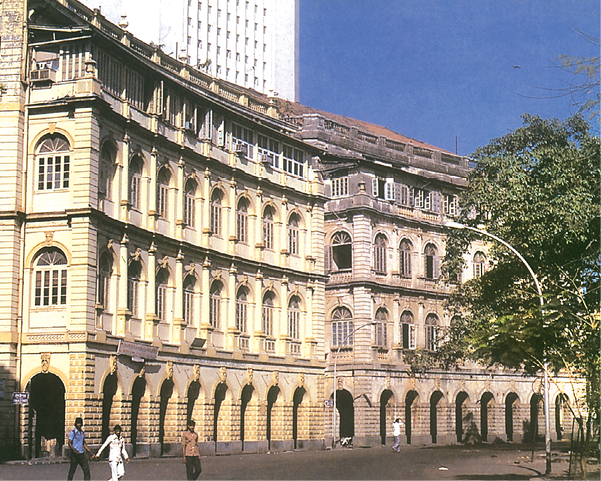
Fig. 12.25
The Elphinstone Circle
Note the pillars and arches, derived from Graeco-Roman architecture.
Another style that was extensively used was the neo-Gothic, characterised by high-pitched roofs, pointed arches and detailed decoration. The Gothic style had its roots in buildings, especially churches, built in northern Europe during the medieval period. The neo-Gothic or new Gothic style was revived in the mid-nineteenth century in England. This was the time when the government in Bombay was building its infrastructure and this style was adapted for Bombay. An impressive group of buildings facing the seafront including the Secretariat, University of Bombay and High Court were all built in this style.
Indians gave money for some of these buildings. The University Hall was made with money donated by Sir Cowasjee Jehangir Readymoney, a rich Parsi merchant. The University Library clock tower was similarly funded by the banker Premchand Roychand and was named after his mother as Rajabai Tower. Indian merchants were happy to adopt the neo-Gothic style since they believed that building styles, like many ideas brought in by the English, were progressive and would help make Bombay into a modern city.
However, the most spectacular example of the neo-Gothic style is the Victoria Terminus, the station and headquarters of the Great Indian Peninsular Railway Company. The British invested a lot in the design and construction of railway stations in cities, since they were proud of having successfully built an all- India railway network. As a group these buildings dominated the central Bombay skyline and their uniform neo-Gothic style gave a distinctive character to the city.
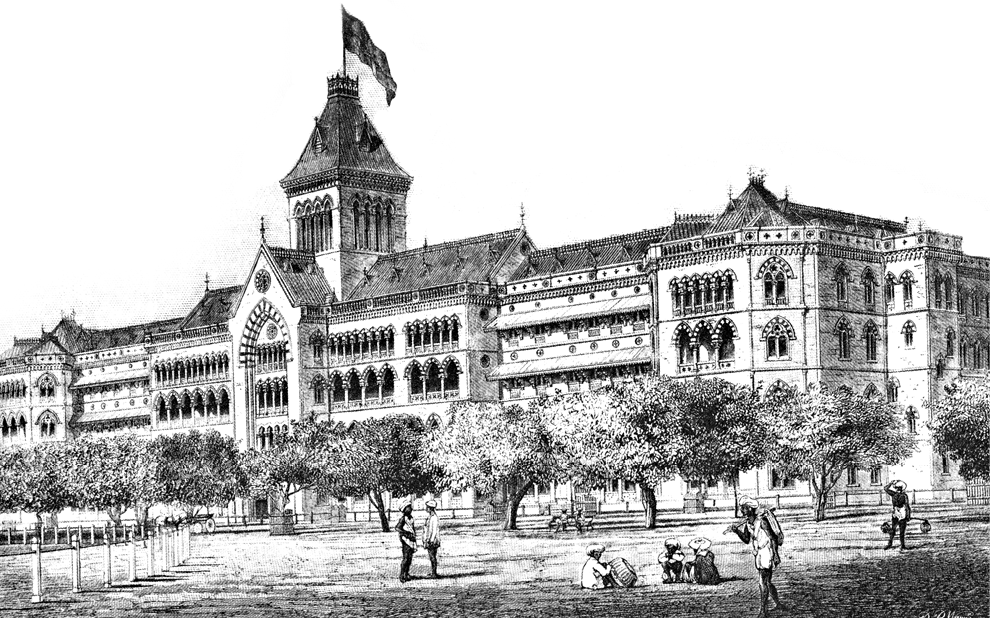
Fig. 12.26
Bombay Secretariat, designed by H. St Clair Wilkins
Drawing from The Builder, 20 November 1875
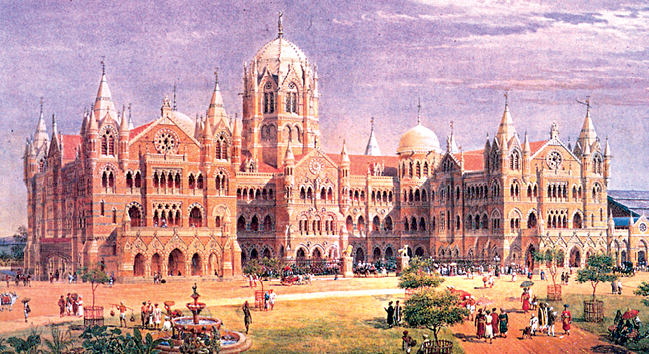
Fig. 12.27
Victoria Terminus Railway Station, designed by F.W. Stevens
Towards the beginning of the twentieth century a new hybrid architectural style developed which combined the Indian with the European. This was called Indo-Saracenic. “Indo” was shorthand for Hindu and “Saracen” was a term Europeans used to designate Muslim. The inspiration for this style was medieval buildings in India with their domes, chhatris, jalis, arches. By integrating Indian and European styles in public architecture the British wanted to prove that they were legitimate rulers of India. The Gateway of India, built in the traditional Gujarati style to welcome King George V and Queen Mary to India in 1911, is the most famous example of this style. The industrialist Jamsetji Tata built the Taj Mahal Hotel in a similar style. Besides being a symbol of Indian enterprise, this building became a challenge to the racially exclusive clubs and hotels maintained by the British.
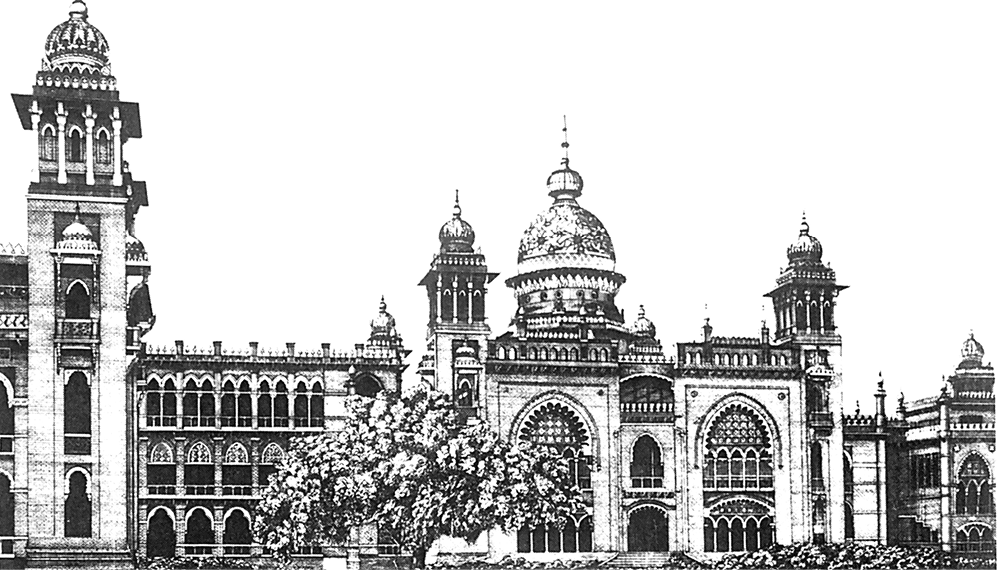
Fig. 12.28
Madras law courts
While Bombay remained the main centre of Gothic revival, Indo-Saracenic flourished in Madras. The design of the law courts combined Pathan elements with Gothic ones.
In the more “Indian” localities of Bombay traditional styles of decoration and building predominated. The lack of space in the city and crowding led to a type of building unique to Bombay, the chawl, the multi-storeyed single-room apartments with long open corridors built around a courtyard. Such buildings which housed many families sharing common spaces helped in the growth of neighbourhood identity and solidarity.
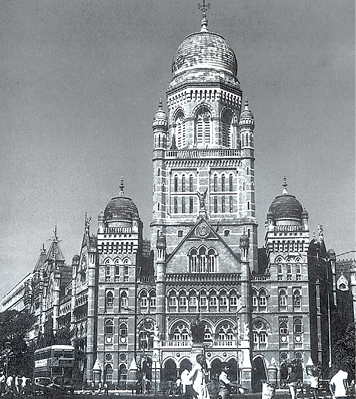
Fig. 12.29
The Municipal Corporation Building, Bombay, designed by F. W. Stevens in 1888
Notice the fusion of Oriental and Gothic designs.
5. What Buildings and Architectural Styles Tell Us
Architecture reflects the aesthetic ideals prevalent at a time, and variations within those ideals. But, as we have seen, buildings also express the vision of those who build them. Rulers everywhere seek to express their power through buildings. So by looking at the architecture of a particular time, we can understand how power was conceived of and how it was expressed through structures and their attributes – bricks and stones, pillars and arches, soaring domes or vaulted roofs.
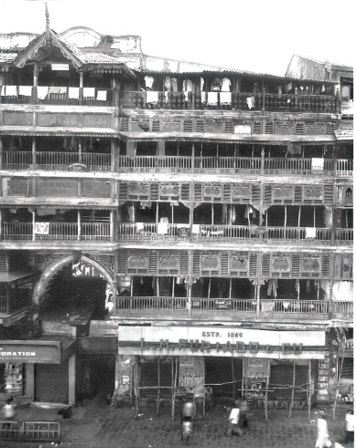
Fig. 12.30
A Bombay chawl
Architectural styles do not only reflect prevalent tastes. They mould tastes, popularise styles and shape the contours of culture. As we have seen, many Indians came to regard European styles of architecture as symbols of modernity and civilisation, and began adopting these styles. But not all Indians thought alike: many rejected European ideals and tried to retain indigenous styles; others accepted certain elements from the West that they saw as modern and combined these with elements drawn from local traditions. From the late nineteenth century we see efforts to define regional and national tastes that were different from the colonial ideal. Styles thus changed and developed through wider processes of cultural conflict. By looking at architecture therefore we can also understand the variety of forms in which cultural conflicts unfolded and political conflicts – between the imperial and the national, the national and the regional/local – were played out.
⇒ Discuss...
Choose a historical building that you admire. List its architectural attributes and find out about its style and why that particular style was adopted.
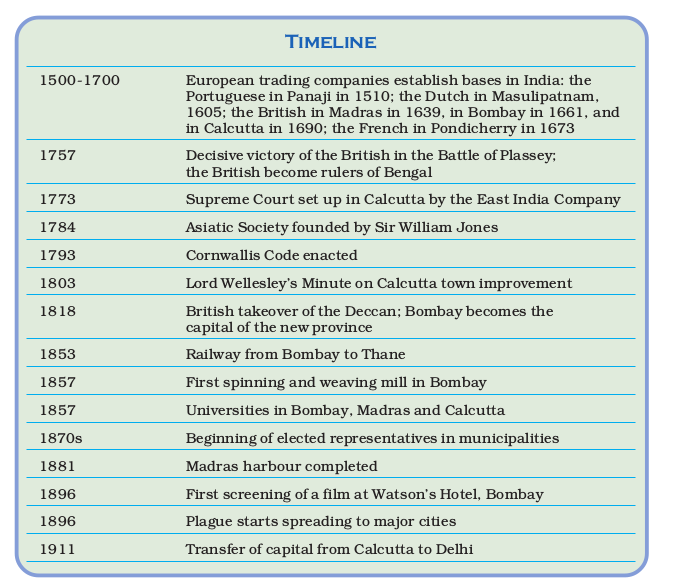
ANSWER IN 100-150 WORDS
1. To what extent are census data useful in reconstructing patterns of urbanisation in the colonial context?
2. What do the terms “White” and “Black” Town signify?
3. How did prominent Indian merchants establish themselves in the colonial city?
4. Examine how concerns of defence and health gave shape to Calcutta.
5. What are the different colonial architectural styles which can be seen in Bombay city?
Write a short essay (250-300 words) on the following:
6. How were urban centres transformed during the eighteenth century?
7. What were the new kinds of public places that emerged in the colonial city? What functions did they serve?
8. What were the concerns that influenced town planning in the nineteenth century?
9. To what extent were social relations transformed in the new cities?
Map work
10. On an outline map of India, trace the major rivers and hill ranges. Plot ten cities mentioned in the chapter, including Bombay, Calcutta and Madras, and prepare a brief note on why the importance of any two cities that you have marked (one colonial and one pre-colonial) changed in the nineteenth century.
Project (choose one)
11. You have been reading about big colonial cities. Choose any small town with a long history. It could be a temple town, market town, administrative centre, a pilgrimage centre or a combination of these. Find out how the town was established, when it developed, and how its history changed during modern times.
12. Choose five different types of buildings in your town or village. For each of these, find out when it was built, how it was planned, how resources were obtained for its construction, and how long it took to build it. What do the architectural features of the buildings express?
If you would like to know more, read:
Sabyasachi Bhattacharya.1990.
Adhunik Bharat Ka Aarthik Itihas.
Rajkamal Prakashan, Delhi.
Norma Evenson. 1989.
The Indian Metropolis:
A View Toward the West .
Oxford University Press, Delhi.
Narayani Gupta. 1981.
Delhi between Two Empires
1803-1931.
Oxford University Press, Delhi.
Gavin Hambly and Burton Stein.
“Towns and Cities”, in Tapan
Raychaudhuri and Irfan Habib
edited, The Cambridge
Economic History of India,
(Volume I ), 1984.
Orient Longman and Cambridge
University Press, Delhi.
Anthony King. 1976.
Colonial Urban Development:
Culture, Social Power and
Environment
Routledge and Kegan Paul,
London.
Thomas R. Metcalf. 1989.
An Imperial Vision: Indian
Architecture and Britain’s Raj
Faber and Faber, London.
Lewis Mumford. 1961.
The City in History: Its Origins, Its
Transformations and Its Prospects
